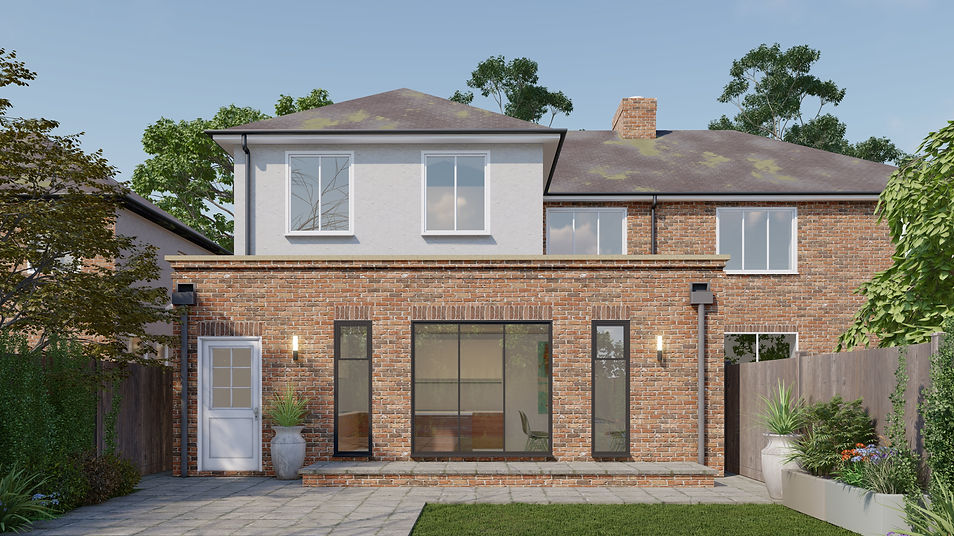Stotfold, Bedfordshire
Two Storey Side and Rear Extension / Internal Reconfiguration
Our client for this project approached us after a successful previous collaboration. The design aims to preserve the property's character in harmony with the neighboring houses and street scene while transforming it into a modern family home.
The proposal includes a two-story side and rear extension, creating a spacious family area at the back of the property for the kitchen, dining, and living spaces. A utility room has also been incorporated, enhancing functionality. The ground floor layout now features a cozy snug area, a generously sized entrance hall, and an underpass running from the front to the back of the property, which offers storage options and direct access to the garden.
Natural light is a key feature of the ground floor, with bi-fold doors, floor-to-ceiling windows, and a large rooflight flooding the space with daylight.
On the first floor, the extension adds a double bedroom, a new family bathroom, a home office, and additional storage. Newly installed side windows brighten the landing area, which previously lacked natural light, creating a more open and inviting atmosphere.

.jpg)


